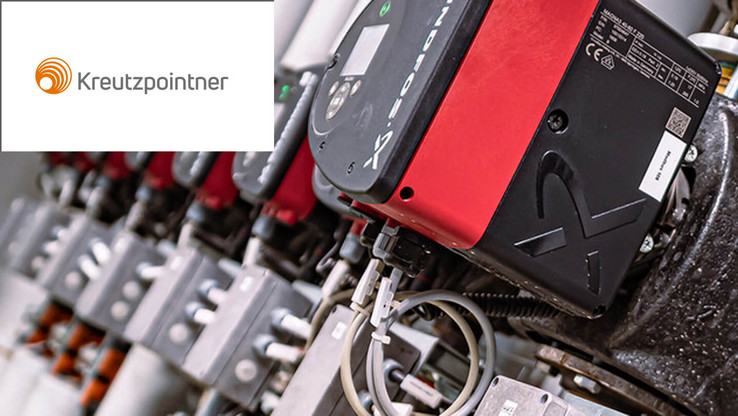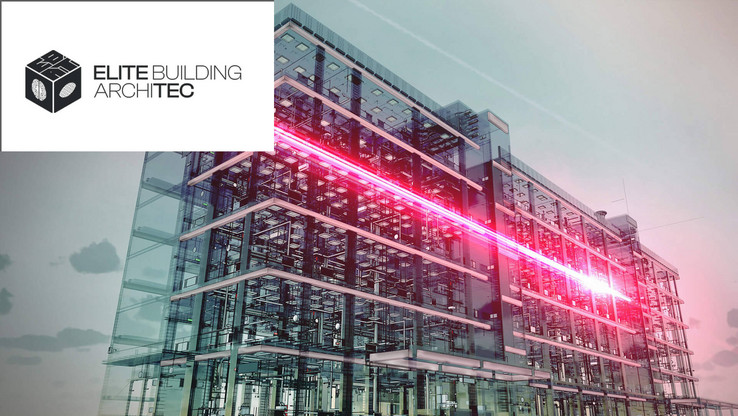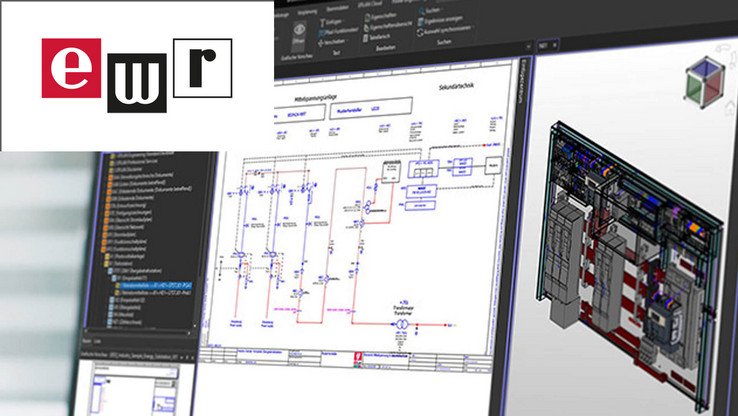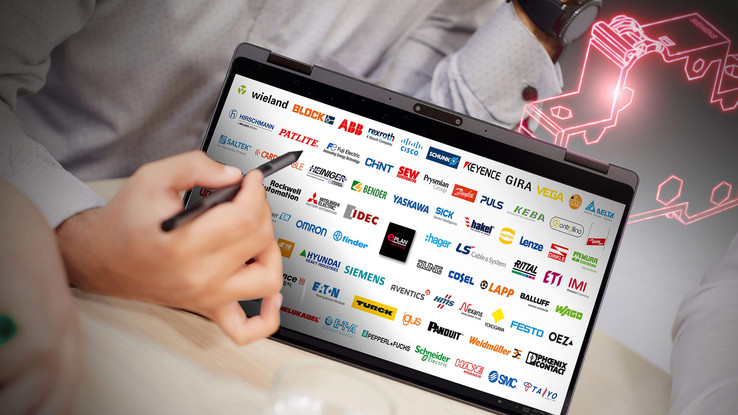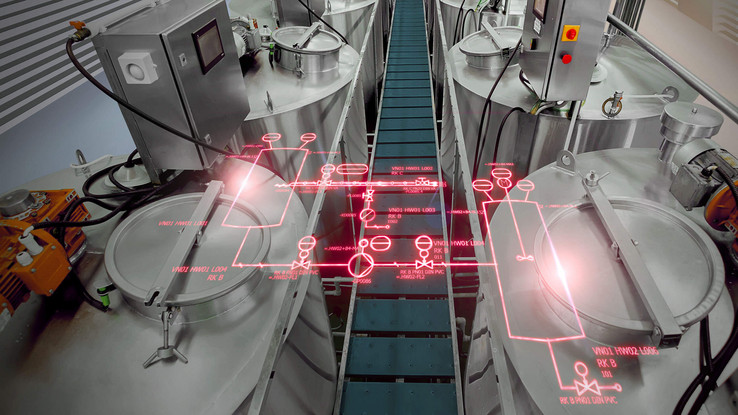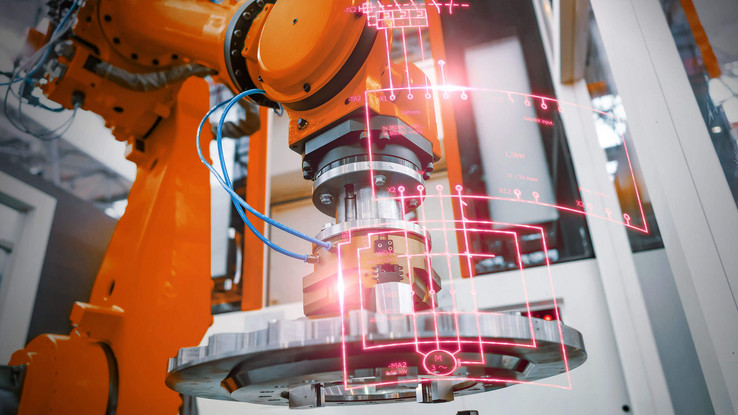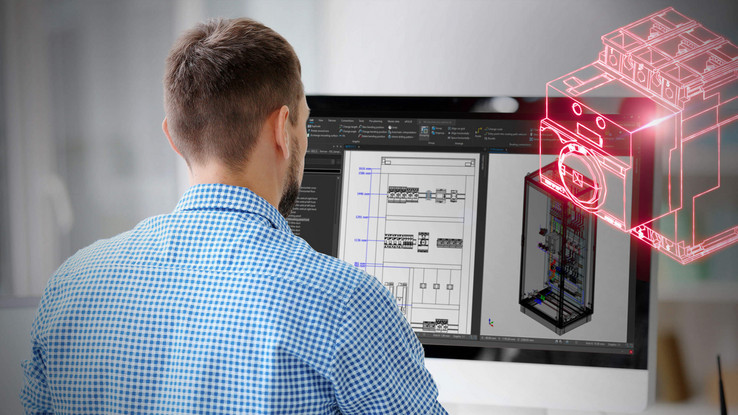Building Technology
Efficiently planning and operating buildings
The construction sector is facing major challenges, and there’s just “more” of everything: more new buildings must be constructed, more existing ones must be renovated. At the same time, increasing numbers of laws and other regulations need to be complied with as part of these processes. Not to mention the lack of skilled labour. The industry can handle all of these things with our portfolio of software solutions. EPLAN can be used for the efficient and integrated planning of systems for the generation, distribution and storage of electrical energy in buildings as well as for building automation. The goal is to operate buildings as economically as possible.
Digitalising building planning – EPLAN makes it happen
Our approach to meeting the challenges facing the construction industry is therefore more digitalisation, but not as an end unto itself or even to add additional hurdles. Instead, our software is a sophisticated solution to improve interactions between building planners, building system integrators and building operators. That’s because what we are providing is an integrated and consistent data platform. Thanks to standardised exchange formats, it can easily be well integrated into existing IT infrastructure. This enables the many parties involved with building technology to reach a common understanding.
The final goal is consistently in focus from the very start when using our solutions. In other words, we emphasise the credo “planning to operate.” For instance, we provide templates for specifications that facility managers and site managers can use to determine early on in the process what information they will need later during building operations, which are available at the appropriate level of detail. We achieve this by relying on technical, graphical and commercial device data. This and smart configurators make coordination processes faster and more reliable. You can rely on this because working with consistent and integrated data is nothing new to us, it is now and always has been how we do business.
BIM in construction – accounted for with EPLAN
For planning using the methodology of building information modelling – or BIM for short – consistent, standardised alphanumerical and graphical data must be available for documentation. With EPLAN, data from the electrical engineering designs can be used for this purpose. Information and data – including for instance about the site itself, buildings and rooms – is transferred from a 3D BIM model to the EPLAN Platform. In addition to this, data from components including sensors and actuators can be imported to help generate the schematics. With our involvement in the “electrical domain” of buildingSMART International, we are advancing the integration of our solutions in the application of the BIM methodology.
EPLAN in the construction sector
Read here about who in the industry relies on our solutions and how they increase their efficiency in planning building technology.
Efficiently planning building technology using EPLAN

The solutions and services associated with our electrical engineering software are based on the methodology of the digital twin. All systems can also be digitally depicted for building technology. This makes the overall planning less error-prone: the data platform makes information from the various disciplines both visible and manageable. For instance, building automation requirements are also incorporated into the planning phase at an early stage, helping prevent extra costs for downstream changes and adjustments.
To achieve these results, EPLAN offers standardised contents including macros, templates and basic projects, ensuring consistent and uniform documentation.
The digitalised planning of building technology made possible by our software networks all the involved parties – the many various disciplines from planning to operations, including suppliers, are all included. EPLAN Professional Services also supports the creation of guidelines, among other things, that improve testing and approval processes between project participants via cloud technologies.
Automation is key for an efficient building
Our solutions for building technology aim to assist in the optimal planning, building and operating of systems for the generation, distribution and storage of electrical energy. Building automation is also realised in this process – meaning the interactions of the systems, including energy management. Building automation is the key to realising efficiency and sustainability requirements and requires the use of actuators, sensors, cables, control systems and control cabinets – just as is the case in industrial automation, the field in which our business rose to prominence.
In the engineering process, a system overview with individual system components and electrical loads is first created. The required functions and necessary sensors and actuators are then defined in the automation diagrams. The data collected here is the foundation for the electrical engineering planning, meaning the building automation is included from the very start.
Our solutions meet the common requirements clients have for planners and system integrators. They are based on common standards and guidelines including DIN EN ISO 16484-3, VDI 3814 from the Association of German Engineers, and also AMEV BACtwin for building automation.
EPLAN digitally depicts the entire building technology value chain
EPLAN provides the right tools for consistently planning building technology for all service phases and for being able to access all relevant data during operations. This means that redundancies and media disruptions are avoided – thereby reducing the amount of additional work and the number of sources for errors. System integrations are made easier due to the standardised, consistent and integrated use of data. Communication is also accelerated: thanks to the digital networking of all project stakeholders, everyone has access to the same data foundation and can effectively exchange information. The complexity of subtasks can also be reduced in this way. Last but not least, building operations and maintenance run more smoothly with the fast access to data that is always up to date.
The data is consistent – benefitting every single phase of the process. Click on the graphic to see the specific advantages for the individual steps.
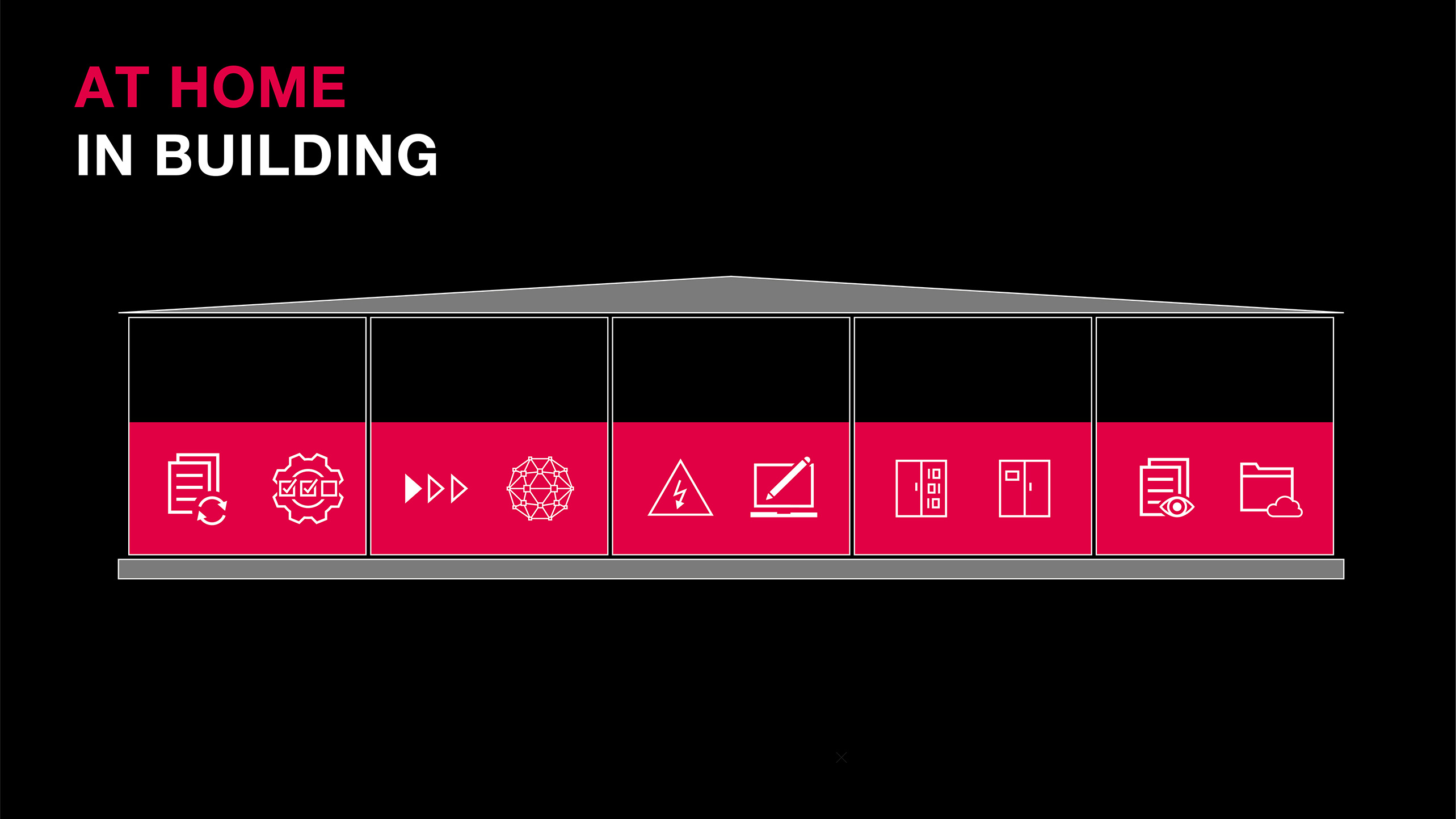
The design is rule-based.
- Rule-based specifications and conceptualisation for the foundation for further steps to be taken
- Projects are started on the basis of standardised data templates
- Data is additionally already being collected at this point in the process
It is now possible to begin incorporating the building automation requirements in the planning process.
- Now realistic system diagrams and system topologies can be included
- This provides the foundation for planning the building automation
- Realistic cost estimates are possible
All thanks to EPLAN Preplanning.
This does not just advance the interactions within building automation – the individual systems for energy generation, distribution and storage can also be precisely planned. EPLAN Electric P8 makes it possible.
It is used to create:
- I&C diagrams and functions lists
- Electrical schematics
- Cable lists (preplanning)
- 2D control cabinet views
- Quantities and bills of materials
The electrical engineering designs also benefit from our EPLAN Data Portal, where the data supplied by component manufacturers can be directly imported into your project.
EPLAN Pro Panel delivers information for control cabinet construction. Examples of such data include:
- Single-line electrical schematics
- Information for designing the control cabinets
- The 3D structure of the cabinets
- Data for manufacturing and for cabling
- Documentation for acceptance, revision and commissioning
Building operations must be efficient and sustainable.
- Maintenance work and servicing tasks are simplified and accelerated using EPLAN cloud solutions.
- Up-to-date information is directly accessible.
- Project participants exchange information using the provided digital tools.
- Conversions are also thus made easy.
EPLAN’s added value in building technology
In some projects, communication simply does not run smoothly because it isn’t clear who needs which information at what time. For instance, it can happen that those responsible for the technical building equipment involve the electrical design engineers too late in the process – which results in changes, adjustments and costs increases. In contrast, using EPLAN means that the dependencies become visible earlier in the process, enabling communication and information exchange throughout.
The EPLAN philosophy is based on the consistent use of data. To achieve this, we rely on standardised interfaces, thereby preventing media disruptions and data redundancies. This also simplifies approval processes since all project participants – including planners, OEMs, system integrators and control cabinet manufacturers – can store the testing procedures and approvals using EPLAN cloud technologies in one and the same project. Comments and changes are all saved and stored to be transparent to everyone.
As the system integrator you keep an eye on the big picture. The key question is how you can use the information from the planning of the building for programming the building management system. With the EPLAN Platform, you have the required data at your fingertips. We rely on technology partnerships and provide the appropriate interfaces.
The BIM methodology promotes cooperation between the tools being used for a project and everyone involved in it. The focus here is on the exchange of graphical and associated alphanumeric information for parts and components.
EPLAN is used to synchronise data from the BIM model and the functional description of systems and components: the functional descriptions are created for the planned components in the model – for instance in form of diagrams and schematics. The component data, which originates in the BIM model, is expanded to include electrical engineering data and automation data. Data packages enhanced in this way are then fed back into the BIM model.
Various data formats in engineering, plans printed on paper, differing designations and project structures – the lists of obstacles to efficiency in service and maintenance for buildings is long. Not to mention that documentation for the many systems is sometimes not readily available. In contrast, using cloud services means that up-to-date data is always accessible, making service and maintenance far more efficient overall. Using EPLAN as a consistent platform across all service phases means that the necessary data can be read in and out in a structured way.
EPLAN helps reduce the complexity of individual tasks. The software supports completing these tasks, which can then also be carried out by personnel without in-depth specialist knowledge. It goes faster based on standards and templates. Standardisation is the foundation for semi-automated and automated engineering. The EPLAN Platform and EPLAN Consulting can help you make it happen.
EPLAN solutions for building technology
The EPLAN Platform forms a foundation of consistent data for your building. Its solutions support companies in building technology.
Building technology industry landscape
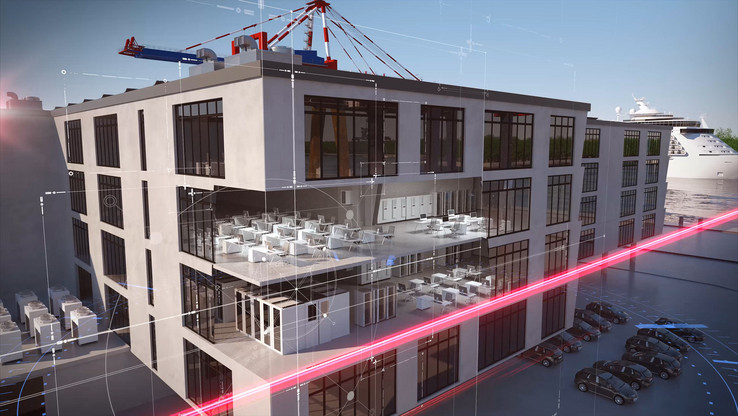
The engineering process in building automation usually starts with the basic design of the building automation system. The required device and automation technology is then defined in the MCR diagram.
The data collected here is used in the further course of the project for the calculation and as a specification for the electrical engineering design. Digital data consistency is the decisive factor for integrated processes - EPLAN offers you a solid basis here.
Cooperating for more success along the entire digital value chain for building technology
Become a part of the Eplan Community by attending one of our industry-specific events. We’re looking forward to seeing you there!
We’re Happy to Help!
Would you like to find out more about our solutions or are you interested in our services? Then contact us – we’re here for you!



